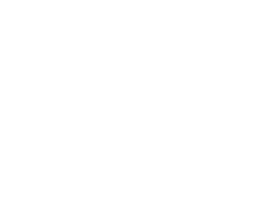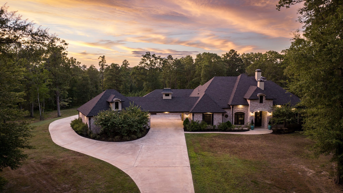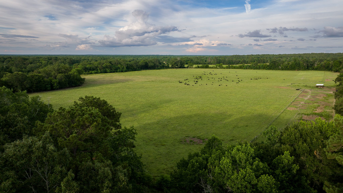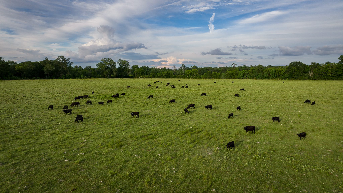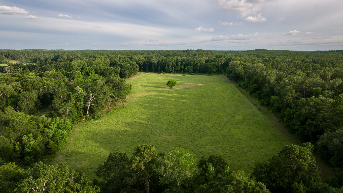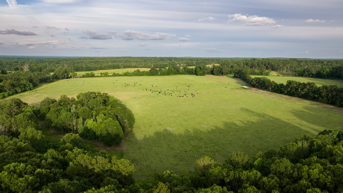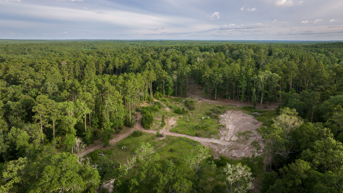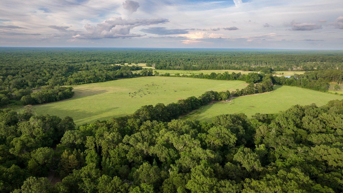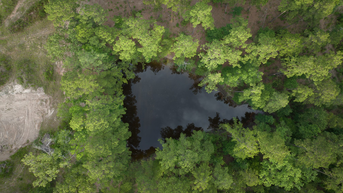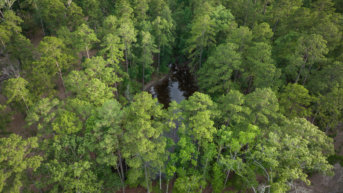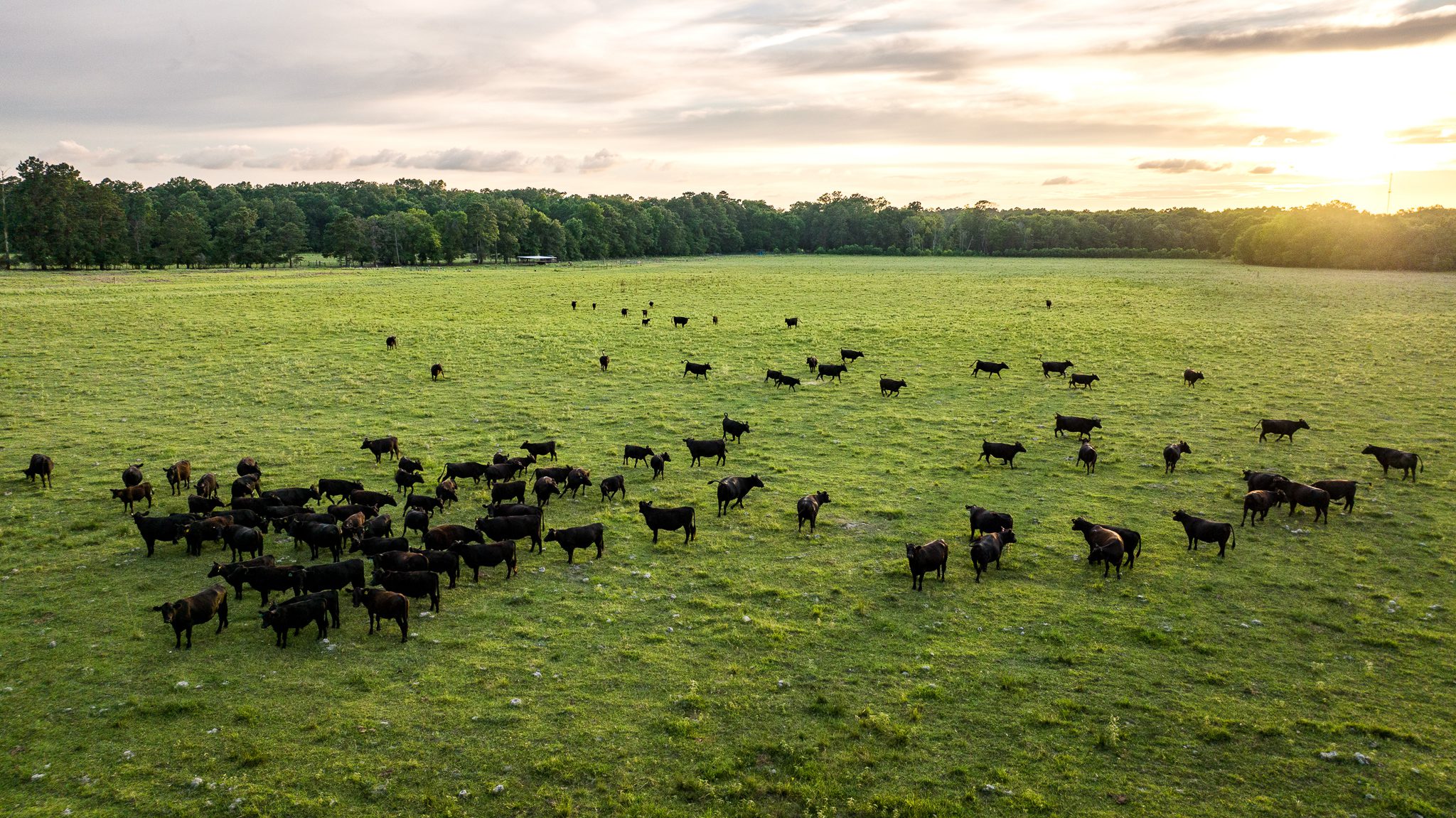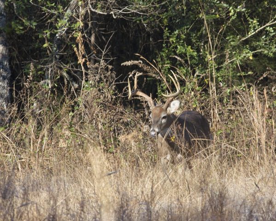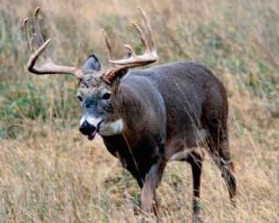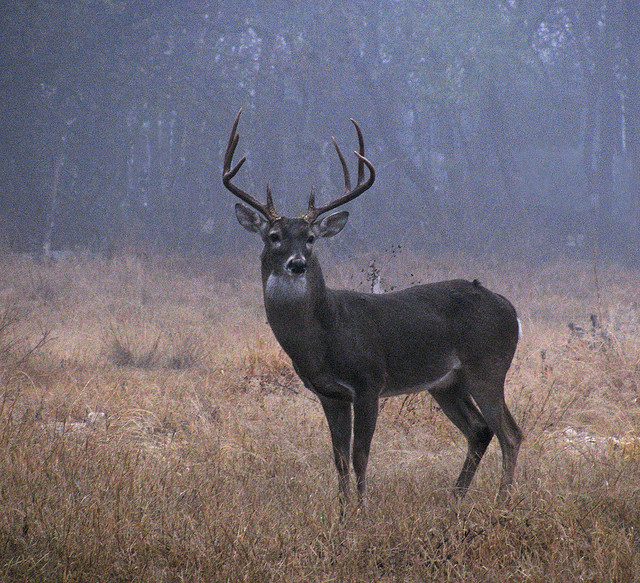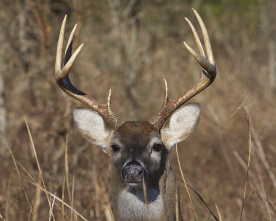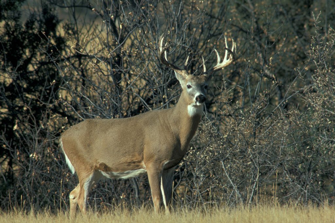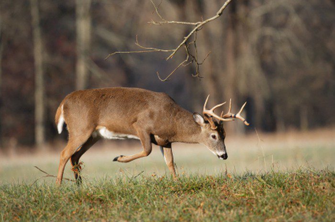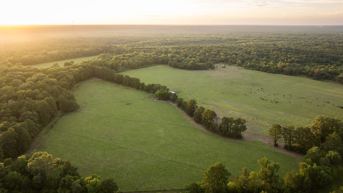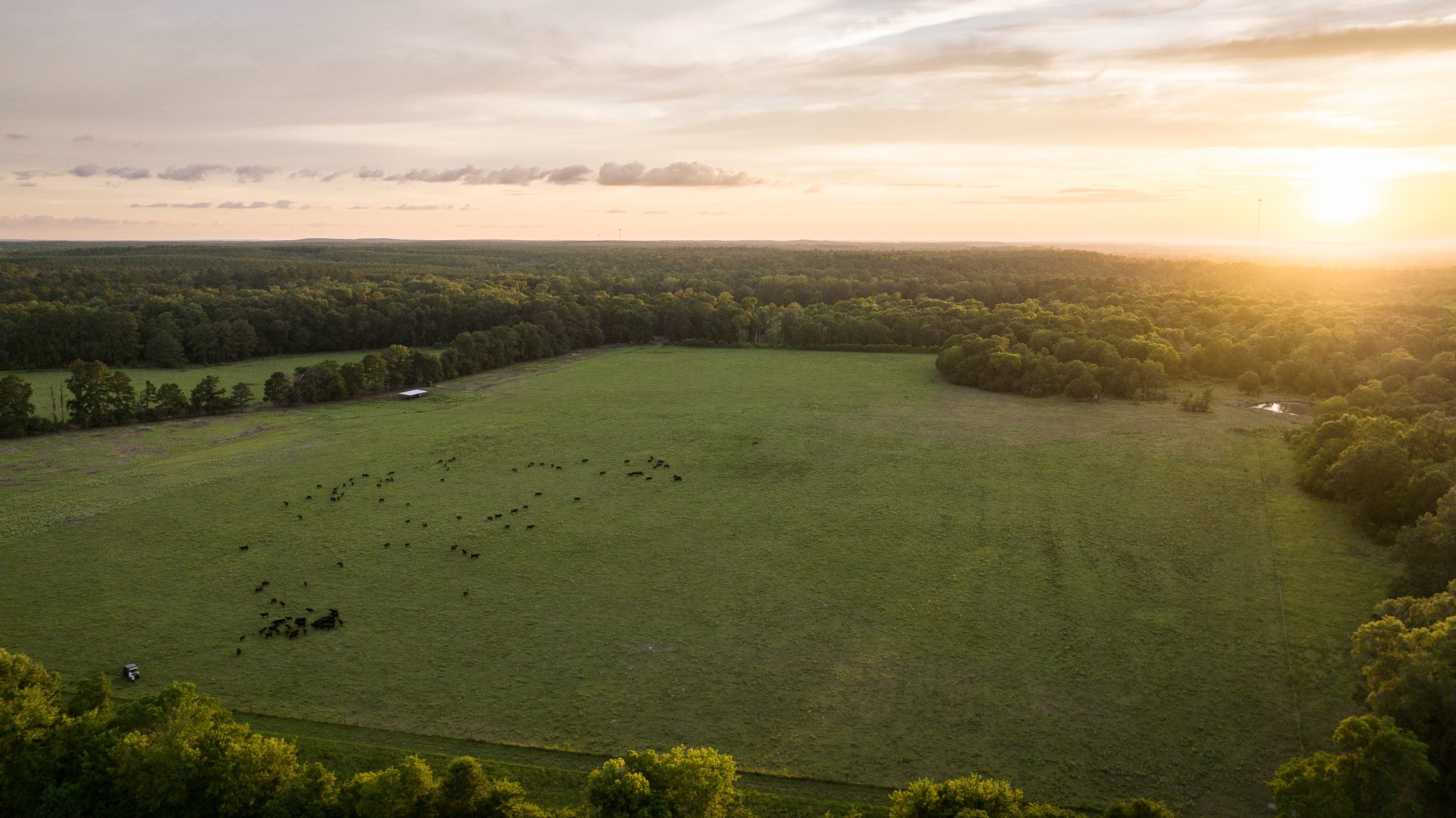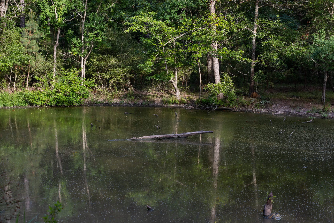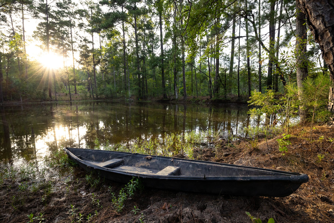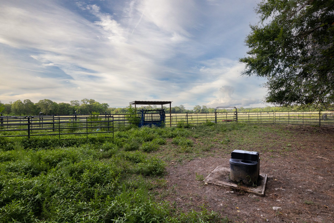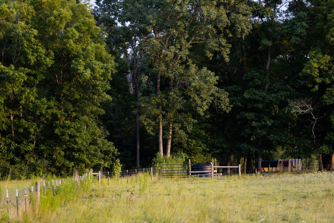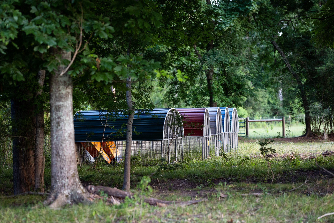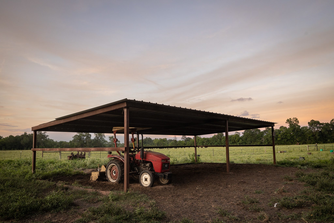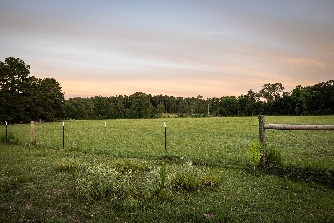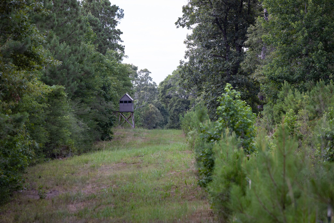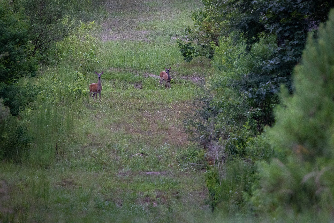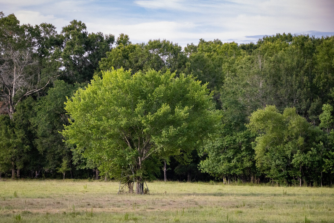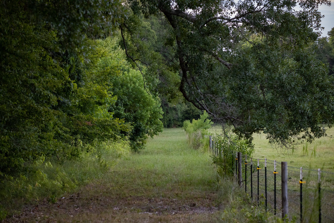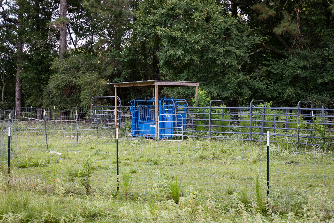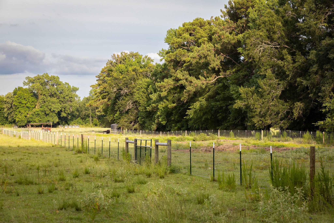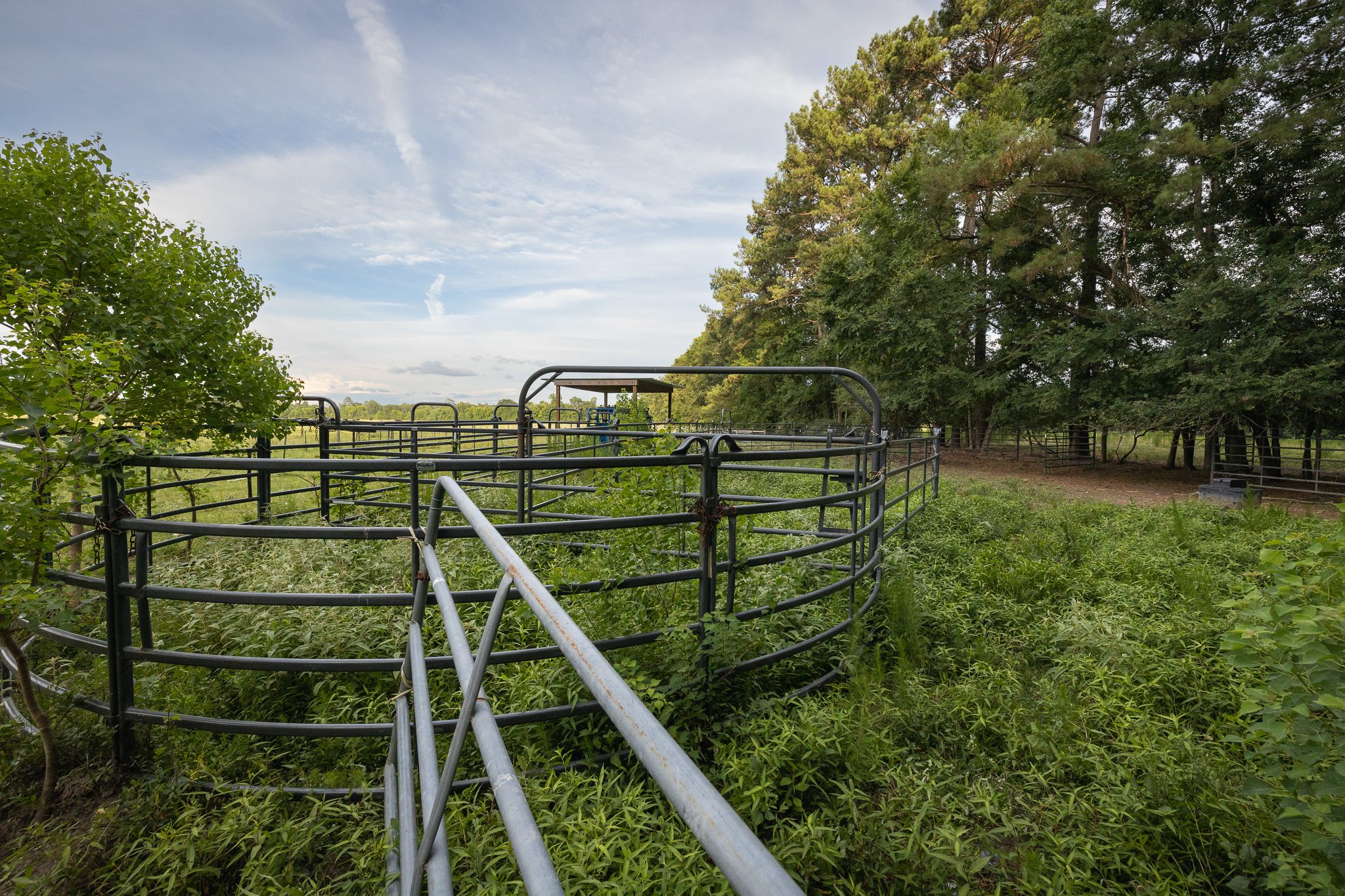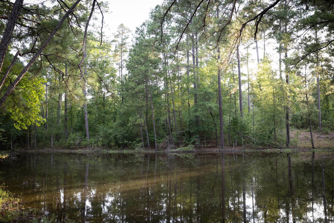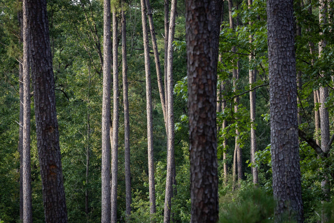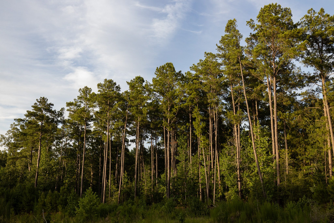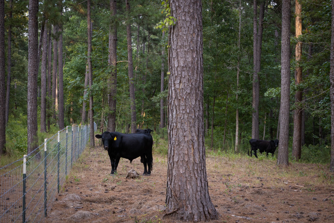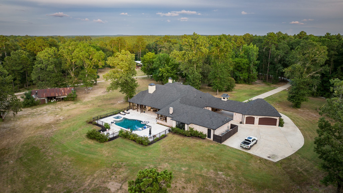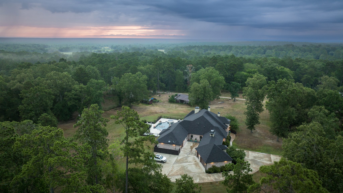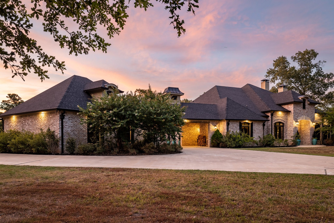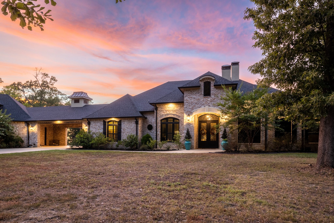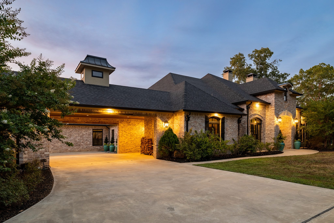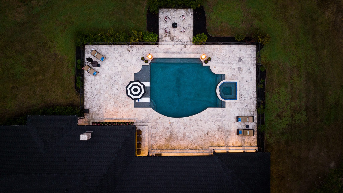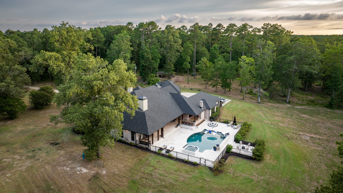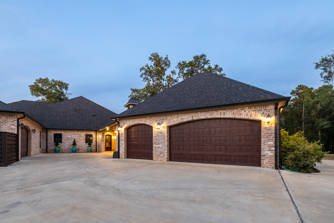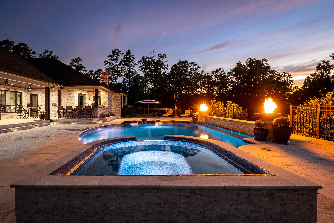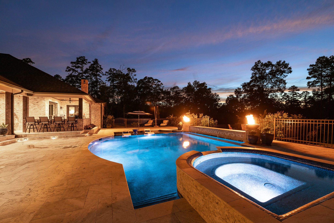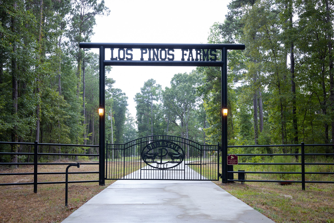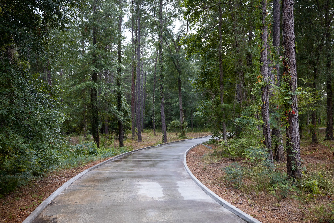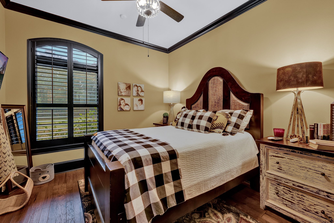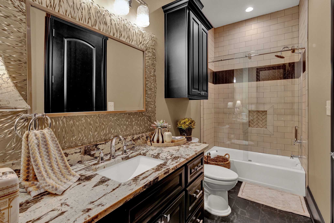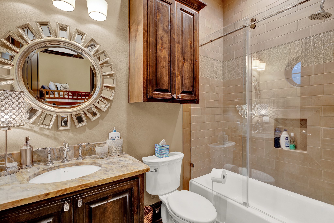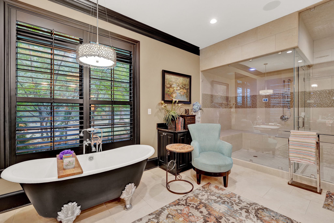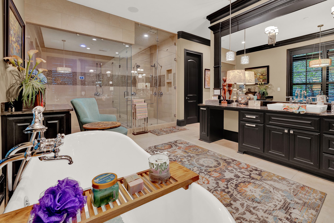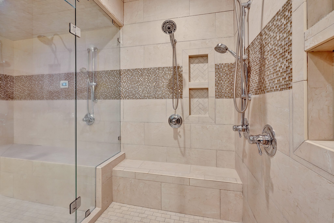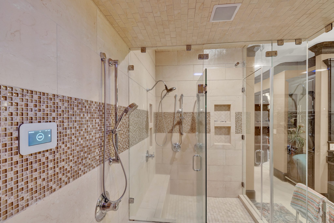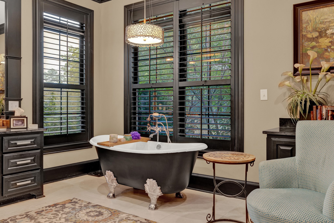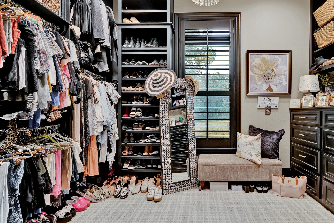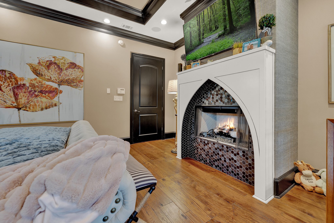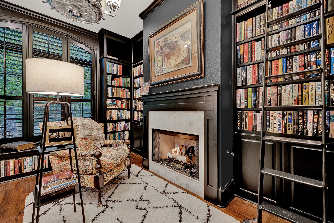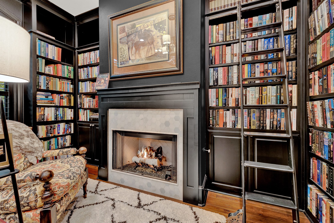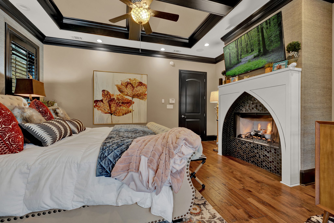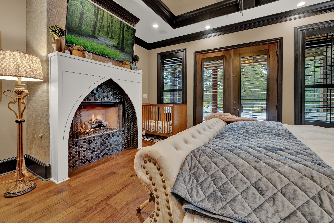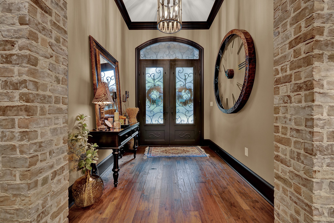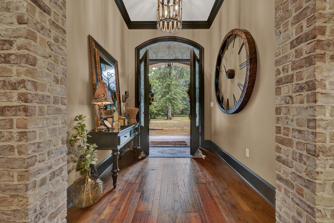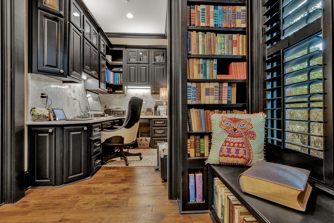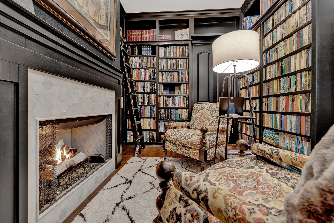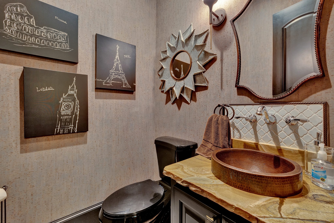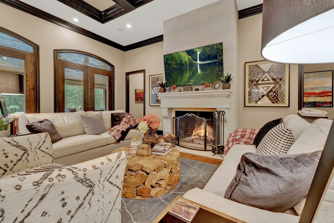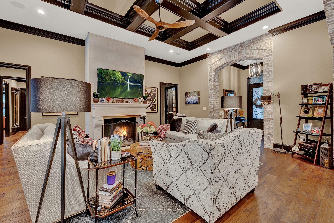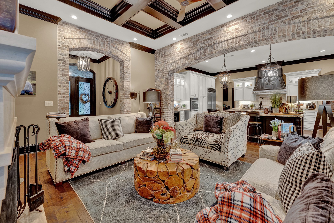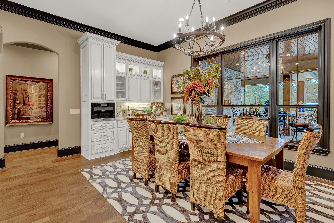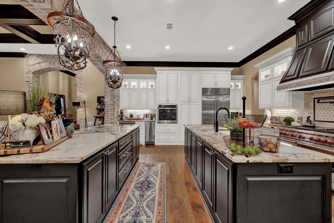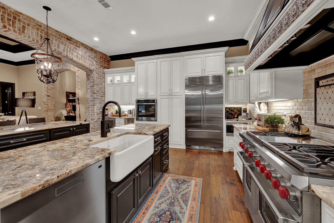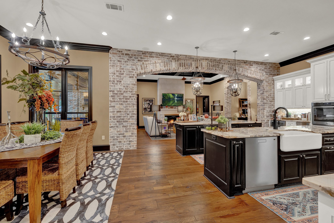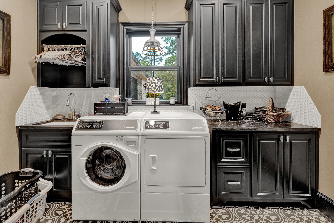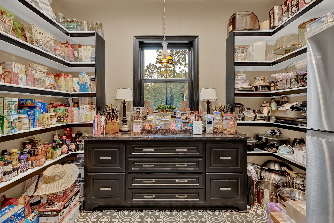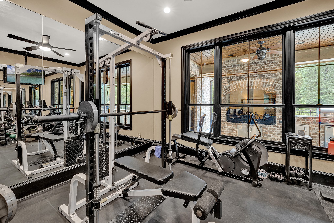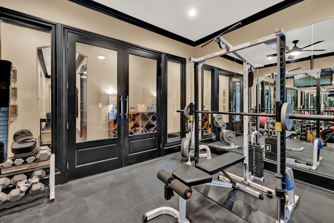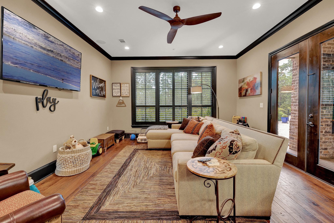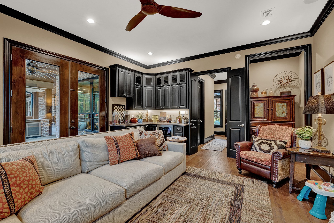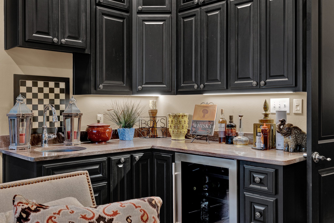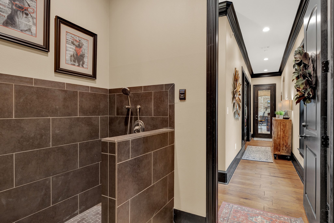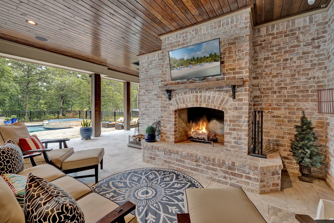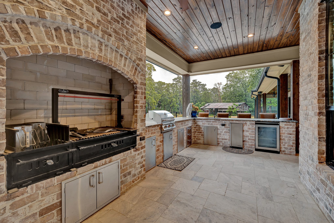221 +/- acres For Sale in Polk County
Status
Acreage
Price
Nearest City
Area Of Texas
Property Description
The 221+/- acre Los Pinos Farms offers the ultimate in seclusion and privacy with proximity to the conveniences of the city. As you enter the property through the custom-designed automatic gate and down the concrete drive that leads to the stunning custom home, you can see that the owners have taken advantage of the natural habitat to create a spectacular property. Located at the highest point on the ranch, the area around the home is heavily wooded, providing seclusion and views of the ranch below. The area around the house is fenced off from the remainder of the ranch. This allows livestock to graze while maintaining a manicured lawn around the improvements.
The scenic terrain is gently rolling with 80’+/- of elevation change with a great mix of improved pastureland surrounded by heavily wooded areas just a short distance from the Neches River. Multiple pastures are set up for an excellent turnkey rotational grazing/sustainable farming operation. Two wet weather creeks traverse the property along with two tanks providing water for livestock and ideal habitat for wildlife, providing excellent hunting opportunities.
Improvements
The 4,130+/- square foot 4 bed, 4.5 bath single-story brick home was built in 2018. This luxury home features an open-concept kitchen with scenic views of the extensive outdoor entertaining areas. From the Patagonia granite countertops and wolf/subzero appliances to the built-in coffee maker, there was no expense spared in the design of this stunning chef’s kitchen. The master bedroom features a gas-start wood-burning fireplace, one of four home fireplaces, and two walk-in closets. The master bathroom includes a large shower, sauna/steam room, and bathtub. In addition, a single-car garage is attached to the home, and a detached 3-car garage totaling over 1,500 square feet. The additional 2,144 +/- square feet of covered patio space is perfect for entertaining.
The patio area includes an outdoor kitchen fully equipped with a built-in gas grill, an Argentine wood-fired grill, a sink, granite countertops, and a built-in ice machine and drinks refrigerator. A covered sitting area on the patio overlooks the pool with a beautiful fireplace ideal for cool winter nights. The patio area also has a dedicated A/C system for the warmer months.
The property is equipped with a backup generator to prevent loss of power in the event of a power outage. There are two metal buildings/sheds on the property. The first is 60 ft. X 40 ft. is currently used for hay and equipment storage, and the second shed is a 70 ft—X 30 ft., used for equipment and lumber storage. There is also a fully enclosed workshop, approximately 30 ft. X 40 ft. In addition to the two metal buildings/sheds, there is an older metal barn about 50 ft. X 45 ft.
Water
Damascus Water Supply
Four total water wells with two currently in use (1 with electricity and three powered by a generator)
Spring
Minerals
Surface sale only.
Utilities
Electric: Sam Houston Electric
Star Link: Cable and internet
1,000-gallon propane tank onsite filled quarterly or as needed
Driving Directions
• 88+/- miles to Bush Intercontinental Airport
• 20+/- miles to Lufkin
• 9+/- miles to Corrigan
• 30+/- miles to Livingston
• 103+/- miles to Downtown Houston
Downloads
Listing Agents
Contact
Location Map
Disclaimer
Compass is a licensed real estate broker and abides by Equal Housing Opportunity laws. All material presented herein is intended for informational purposes only. Information is compiled from sources deemed reliable but is subject to errors, omissions, changes in price, condition, sale, or withdrawal without notice. This is not intended to solicit property already listed. Photos may be virtually staged or digitally enhanced and may not reflect actual property conditions.
Please be aware that real property and its rights and amenities in the States of Texas and Colorado are subject to many forces and impacts out of our control whether natural, those caused by man, or otherwise; including, but not limited to, drought or other weather related events, disease (e.g. Oak Wilt, Anthrax, Chronic Wasting Disease), invasive species, illegal trespassing, previous owner actions, neighbor actions and government actions. Prospective buyers of Texas and Colorado real estate, particularly land, should investigate any concerns regarding a specific real property to their satisfaction.
Compass reserves the right upon seller's request and prior to an initial showing, or any subsequent showing of a specific property, to require any or all interested buyer(s) of such property to provide proof of financial ability to purchase said property.
If a buyer is buying an investment property, the buyer's agent, if applicable, must be identified on first contact and must be present at the initial showing of the property in order to participate in real estate commission. If this condition is not met, fee participation will be at sole discretion of Compass.
